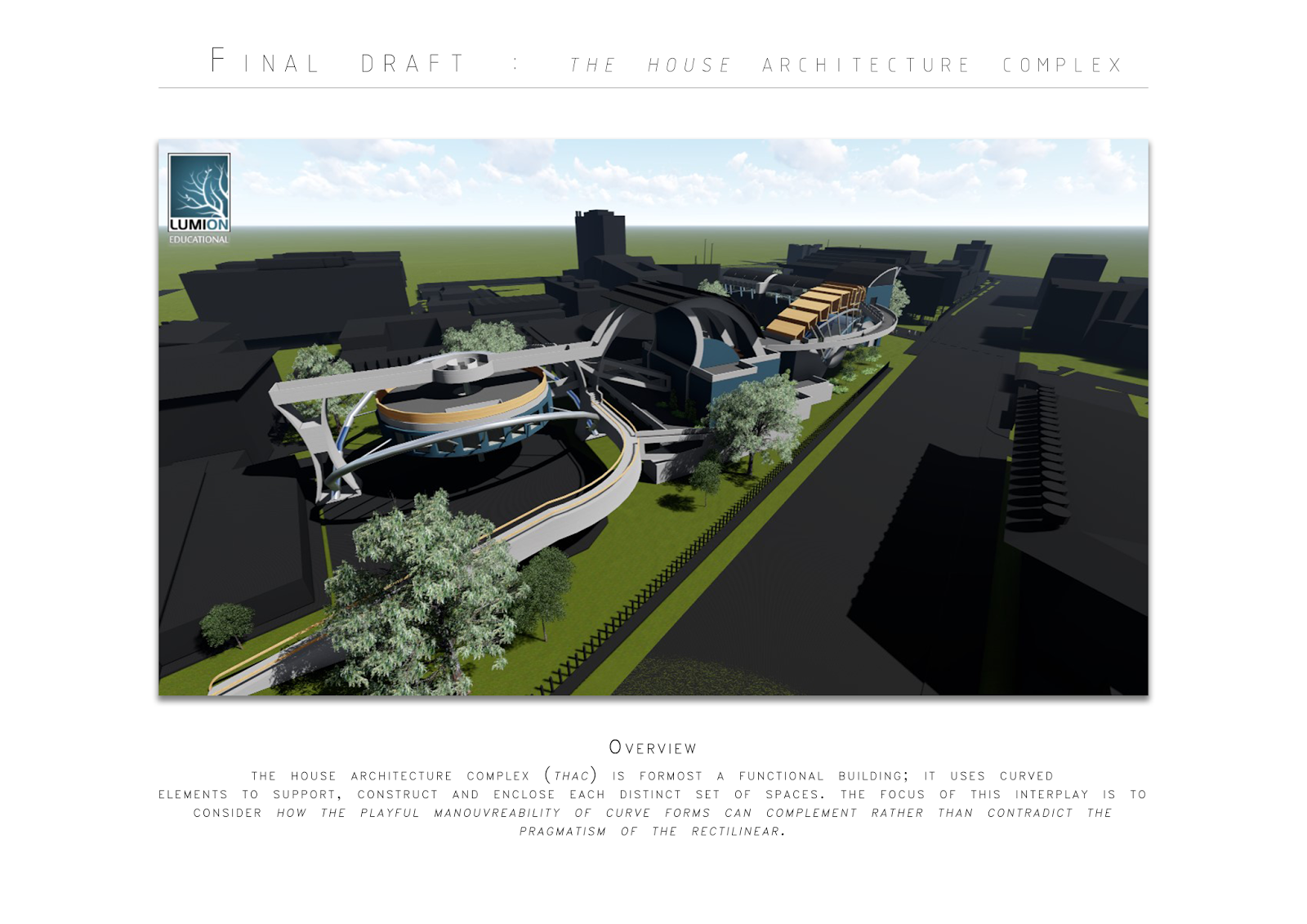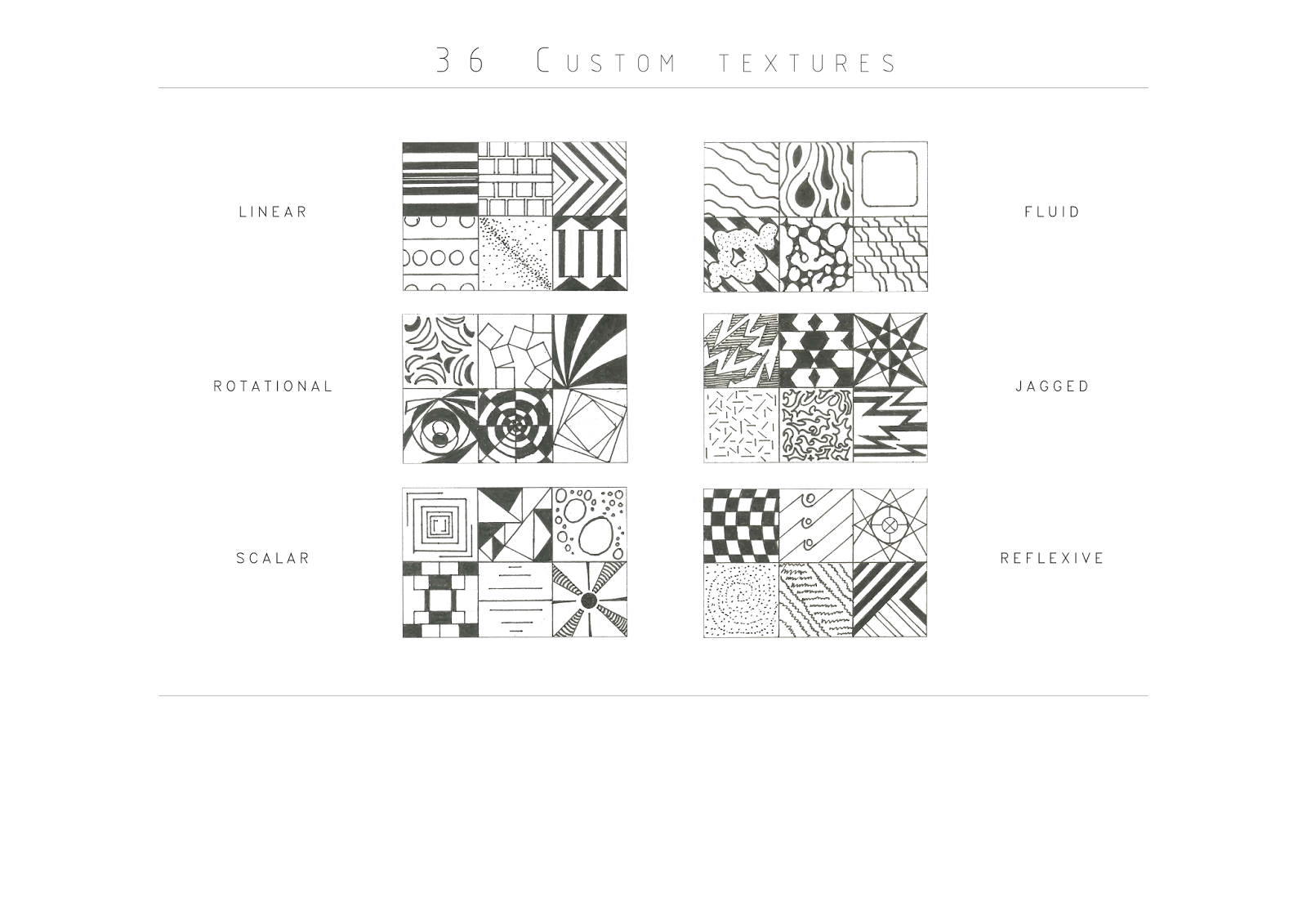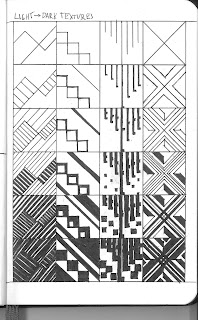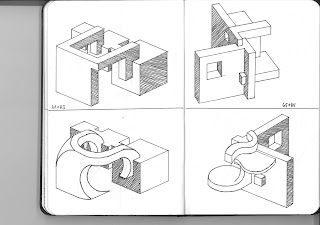EXP3, Week 5 Task: Final draft & peer review

Link to Sketchup model https://3dwarehouse.sketchup.com/model/3bcc7351-5344-4f62-9ae0-41abd38a7cb9/The-House-Architecture-Complex-THAC-UNSW Link to Lumion environment https://www.dropbox.com/s/zdu60n3h64icopd/Lumion%207.0.zip?dl=0 References UNSW campus surrounds sourced from Sketchup warehouse project "ARCH1101 EXP2 'The Stop'" by Berenice F.





