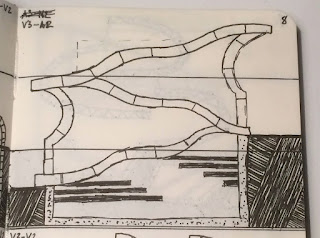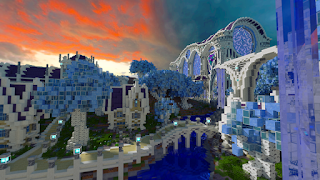EXP 1, Week 2 Task: Sketchup Model 2 w/ Stairs

Section Drawing. Top word: Polygon (Miyake). Bottom word: Limb (Bourgeois). Materials: underground beams/supports could be concrete and/or steel; underground walls could be reinforced rammed earth; upper levels steel frame with fibre cement board cladding. Stair Drawings. Top stair: underground to ground level, Limb (Bourgeois). Bottom stair: ground level to upper level, Polygon (Miyake). Sketchup model 2, above ground (word: polygon). Sketchup model 2, underground (word: limb). Lower stair: Limb. Upper stair: Polygon.

