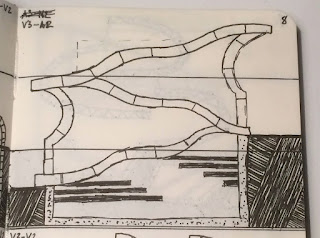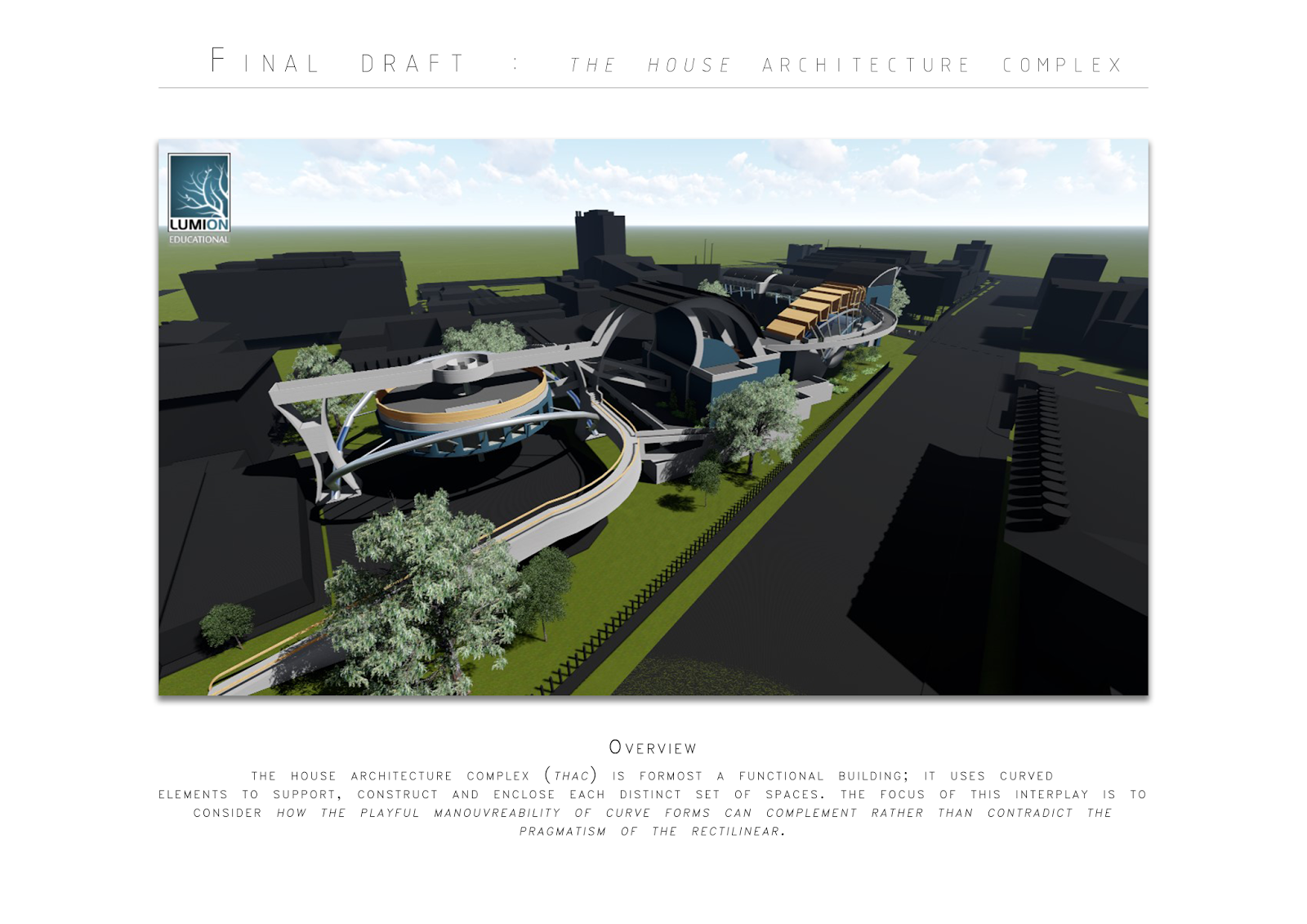EXP 1, Week 2 Task: Sketchup Model 2 w/ Stairs
 |
|
Materials: underground beams/supports could be concrete and/or steel; underground walls could be reinforced rammed earth; upper levels steel frame with fibre cement board cladding.
 |
| Stair Drawings. Top stair: underground to ground level, Limb (Bourgeois). Bottom stair: ground level to upper level, Polygon (Miyake). |
 |
| Sketchup model 2, above ground (word: polygon). |
 |
| Sketchup model 2, underground (word: limb). Lower stair: Limb. Upper stair: Polygon. |



Comments
Post a Comment